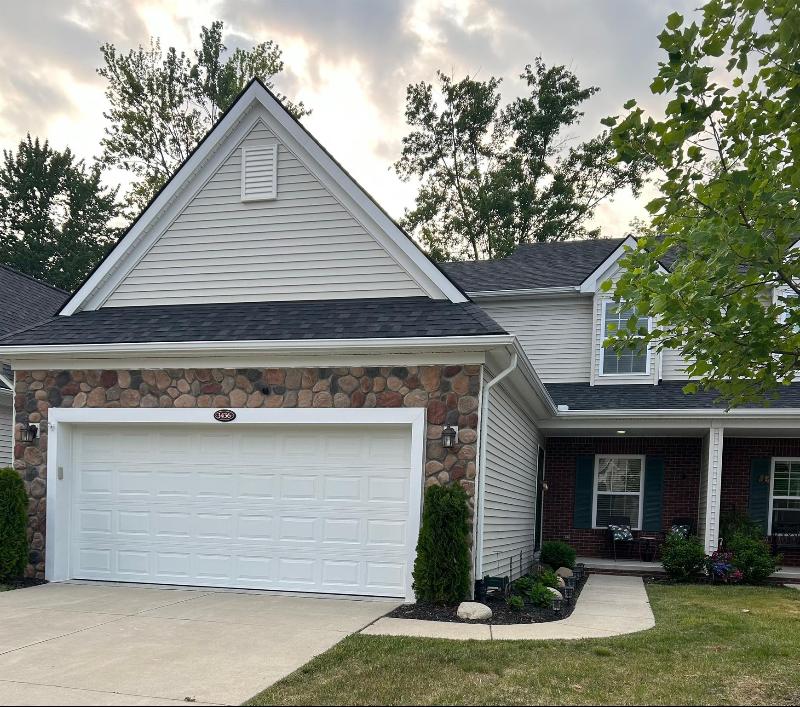Sold
3436 Grove Lane 86 Map / directions
Auburn Hills, MI Learn More About Auburn Hills
48326 Market info
$415,000
Calculate Payment
- 2 Bedrooms
- 3 Full Bath
- 1 Half Bath
- 2,700 SqFt
- MLS# 20230054105
- Photos
- Map
- Satellite
Property Information
- Status
- Sold
- Address
- 3436 Grove Lane 86
- City
- Auburn Hills
- Zip
- 48326
- County
- Oakland
- Township
- Auburn Hills
- Possession
- At Close
- Property Type
- Condominium
- Listing Date
- 07/09/2023
- Subdivision
- Auburn Grove Condo
- Total Finished SqFt
- 2,700
- Lower Sq Ft
- 850
- Above Grade SqFt
- 1,850
- Garage
- 2.0
- Garage Desc.
- Attached, Door Opener, Electricity
- Water
- Public (Municipal)
- Sewer
- Public Sewer (Sewer-Sanitary)
- Year Built
- 2016
- Architecture
- 1 1/2 Story
- Home Style
- Other
Taxes
- Summer Taxes
- $2,886
- Winter Taxes
- $2,464
- Association Fee
- $230
Rooms and Land
- Loft
- 11.00X16.00 2nd Floor
- Bath2
- 6.00X9.00 2nd Floor
- Bedroom2
- 12.00X13.00 2nd Floor
- Library (Study)
- 10.00X10.00 1st Floor
- Kitchen
- 11.00X13.00 1st Floor
- Dining
- 16.00X10.00 1st Floor
- Laundry
- 5.00X8.00 1st Floor
- GreatRoom
- 14.00X16.00 1st Floor
- Bath - Primary
- 7.00X10.00 1st Floor
- Bedroom - Primary
- 12.00X13.00 1st Floor
- Lavatory2
- 6.00X6.00 1st Floor
- Family
- 18.00X16.00 Lower Floor
- Bath3
- 6.00X9.00 Lower Floor
- Basement
- Partially Finished, Walkout Access
- Cooling
- Ceiling Fan(s), Central Air
- Heating
- Forced Air, Natural Gas
- Appliances
- Built-In Gas Oven, Built-In Gas Range, Dishwasher, Dryer, Free-Standing Refrigerator, Microwave, Stainless Steel Appliance(s), Washer
Features
- Fireplace Desc.
- Great Room
- Interior Features
- Cable Available, High Spd Internet Avail, Programmable Thermostat
- Exterior Materials
- Brick, Vinyl
- Exterior Features
- Awning/Overhang(s), Chimney Cap(s), Grounds Maintenance
Mortgage Calculator
- Property History
- Schools Information
- Local Business
| MLS Number | New Status | Previous Status | Activity Date | New List Price | Previous List Price | Sold Price | DOM |
| 20230054105 | Sold | Pending | Jul 21 2023 11:05AM | $415,000 | 0 | ||
| 20230054105 | Pending | Jul 10 2023 2:15AM | $415,000 | 0 | |||
| 2210052961 | Sold | Pending | Aug 17 2021 3:22PM | $384,500 | 27 | ||
| 2210052961 | Pending | Active | Aug 3 2021 3:10PM | 27 | |||
| 2210052961 | Jul 18 2021 7:37PM | $384,500 | $399,900 | 27 | |||
| 2210052961 | Active | Coming Soon | Jul 11 2021 2:30AM | 27 | |||
| 2210052961 | Coming Soon | Jul 7 2021 10:44AM | $399,900 | 27 |
Learn More About This Listing
Listing Broker
![]()
Listing Courtesy of
Max Broock
Office Address 275 S. Old Woodward
THE ACCURACY OF ALL INFORMATION, REGARDLESS OF SOURCE, IS NOT GUARANTEED OR WARRANTED. ALL INFORMATION SHOULD BE INDEPENDENTLY VERIFIED.
Listings last updated: . Some properties that appear for sale on this web site may subsequently have been sold and may no longer be available.
Our Michigan real estate agents can answer all of your questions about 3436 Grove Lane 86, Auburn Hills MI 48326. Real Estate One, Max Broock Realtors, and J&J Realtors are part of the Real Estate One Family of Companies and dominate the Auburn Hills, Michigan real estate market. To sell or buy a home in Auburn Hills, Michigan, contact our real estate agents as we know the Auburn Hills, Michigan real estate market better than anyone with over 100 years of experience in Auburn Hills, Michigan real estate for sale.
The data relating to real estate for sale on this web site appears in part from the IDX programs of our Multiple Listing Services. Real Estate listings held by brokerage firms other than Real Estate One includes the name and address of the listing broker where available.
IDX information is provided exclusively for consumers personal, non-commercial use and may not be used for any purpose other than to identify prospective properties consumers may be interested in purchasing.
 IDX provided courtesy of Realcomp II Ltd. via Real Estate One and Realcomp II Ltd, © 2024 Realcomp II Ltd. Shareholders
IDX provided courtesy of Realcomp II Ltd. via Real Estate One and Realcomp II Ltd, © 2024 Realcomp II Ltd. Shareholders

